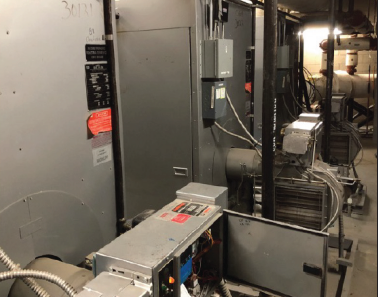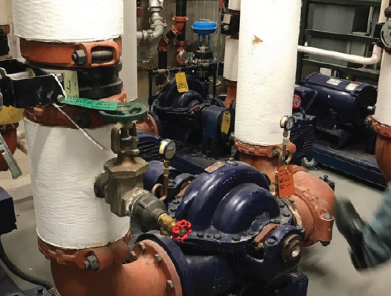Ritz Carlton Bachelor Gulch - Avon, CO
Location: Avon, CO
SF: 21,000
Design: 2019 - Ongoing
Role: Prime Consultant
Heating Plant Upgrade improves Cooling in Guest Rooms
The Ritz-Carlton Bachelor Gulch in Avon, Colorado was originally constructed in 2003. As part of standard operating procedure to save energy, the facility allows the guest rooms to drift to setback temperature when unoccupied. Typically spaces that are allowed to drift will rise slightly in temperature during summer and lower in temperature during winter periods. From the onset of occupancy after turnover, the facilities engineering staff found that rooms drifted upward in temperature during both summer and winter periods. It was further perceived that the guest rooms took longer to be cooled down during winter periods than during summer periods.
When first approached by the facility about this phenomenon, Jacob Blevins, while working at a firm prior to becoming principal at ST+B Engineering, performed an overall review of building systems. Though the Client suspected underlying issues rooted in central chilled water plant alone, an assessment of the overall system determined adverse heat gain at the room level. Ultimately, the original systems heating design required circulation of water throughout the building at temperatures exceeding 200°F during winter periods.
Only the spas, domestic water generators, and snowmelt systems were found to require heating water at these elevated temperatures. Review of indoor HVAC unit capacities further revealed central air handling units, zone terminal heating devices, and the guest room fan coil units would all be able to maintain thermal comfort with water temperatures not exceeding 140°F even during the coldest periods of the year. Nearly all problem guestrooms were served by vertical fan coil units with heating water piping riser integral to the units themselves. These integral risers, though insulated, were determined to be the source of adverse heat gains to the spaces themselves.
In close coordination with the facility’s Chief Engineer and the original Mechanical Contractor, Jacob designed a heating water plant upgrade that added separate pumping and piping system to divorce the loads requiring high temperature water from the remainder of the facility. Since being placed into operation, the heating water systems circulated to the problem fan coil units has not needed to exceed 130°F. By reducing the severity of the unwanted heat gains, room cooldown times in winter along with year round efficiencies were both improved without having to augment / upgrade the central cooling plant capacity.
Buffalo Bar
After roughly 10 years in operation, the facility decided it was time to convert its Buffalo Bar and Grab & Go deli areas adjacent the Lobby to a single full service restaurant program. The only problem: No readily viable route out of the building for a new Type I grease exhaust duct system. While working with a firm prior to becoming principal at ST+B Engineering, Jacob Blevins worked with Owner, Architect and Contractor to weigh various options including annexation of existing building shafts, exterior mounted and cladded exhaust duct riser, and pollution control units. The final solution routed the grease duct down through the parking structure immediately below the kitchen and required discharge of the through architectural stone louver system at grade. Specialized air treatment equipment including electro-static precipitators, carbon media, and automated wash down equipment was employed to treat the kitchen hood exhaust before discharge.
Since its debut, Buffalos has been a great success. The restaurant features an open kitchen which helps diners see the action usually hidden behind the scenes. Curious diners can even interact directly with the cooks.




![IMG_2426[46].png](https://images.squarespace-cdn.com/content/v1/63cecf30f08bf07a01978cab/1685558860658-TKYT5IYW2R8508E4IKZK/IMG_2426%5B46%5D.png)