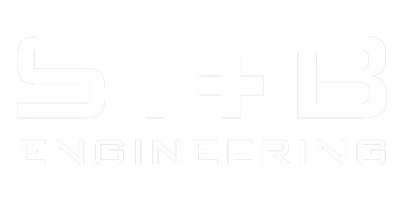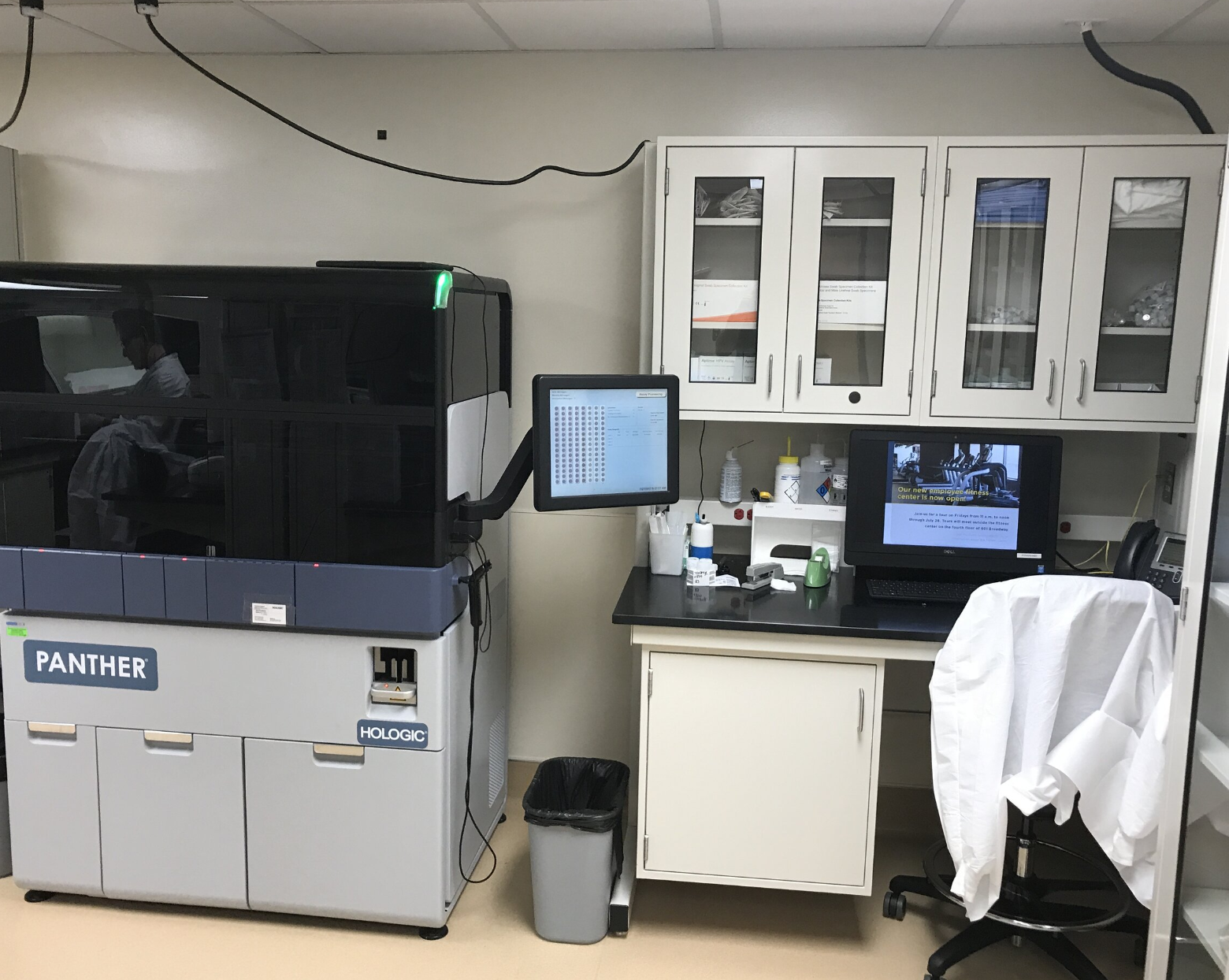Denver Health and Hospital Authority - Laboratory Space
Location: Denver, CO
Construction Cost: $800,000
Completed: 2017
Contact: Mark Romano, Project Manager, DHHA
Laboratory functions are critical environments where airflow quantities, air balance and pressure relationship, and control thereof are paramount to program operations. The $3M renovation project incorporated multiple hoods, back-splash inlets, and HVAC engineering controls for protection of laboratory samples and laboratory technician staff.
Original construction vintage of 1960 had been renovated multiple times since then and As-Built information was limited. ST+B staff successfully surveyed after hours using containment equipment and translated survey notes to document existing conditions.
ST+B Engineering worked within the confines of existing HVAC air handling system assets to establish new supply terminal control boxes in conjunction with exhaust terminal controls and, where appropriate, return terminal control units to provide appropriate, repeatable, and reliable laboratory HVAC controls. ST+B also procured TAB services during project design phase to determine existing HVAC systems conditions compatibility with the increased usage of the space. Project included new cytology, histology and molecular biology functions. Industrial hygienist analysis of hood and ventilation conditions for heavy Xylene usage.
Original construction vintage of 1960 had been renovated multiple times since then and As-Built information was limited. ST+B staff successfully surveyed after hours using containment equipment and translated survey notes to document existing conditions.


