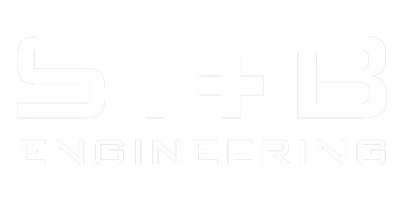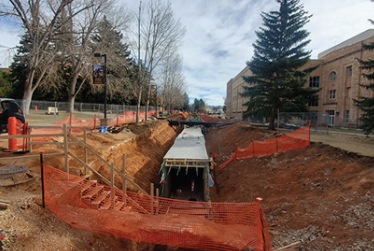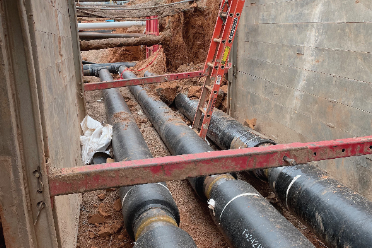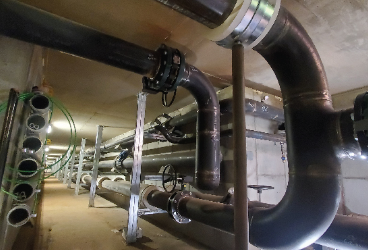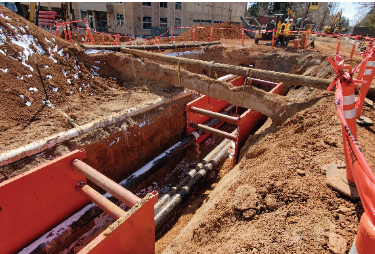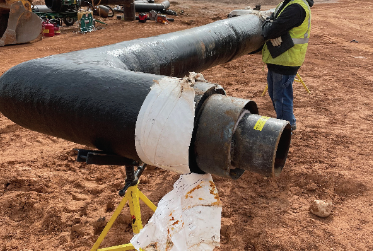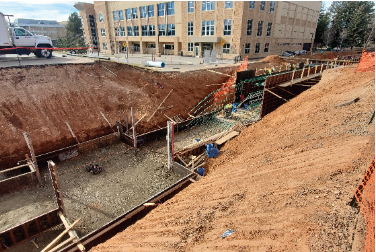Wyoming Hall Utility Relocation University of Wyoming
Location: Laramie, CO
Construction Cost: $16 M
Completed: 2021
Contact: Matt Newman, UW Director of Planning and Design
The purpose of this project was to develop a comprehensive, phased design and plan to transition and re-route all utilities that were housed in Wyoming Hall without interrupting utility connectivity to remaining facilities throughout campus. Wyoming Hall needed to be demolished to allow for a new 1,000-bed resident hall. Integral to Wyoming Hall subterranean utility were essential campus steam, city water, and a major hub for the BiSON ring IT infrastructure that connects UW directly to CU, UNC, and CSU. Through extensive coordination with the UW Utilities group, the new resident halls’ design team, and the City of Laramie, ST+B established new utility extensions and locations to accommodate the program. Placement of new infrastructure also required intensive efforts to develop licensing agreements between UW and the City of Laramie for the utilities. ST+B’s Team provided the following scope of services:
Tunnel
• Construct 560LF of full walk tunnel with concrete vault for future maintenance access.
• Extend steam and condensate within tunnel.
• Extend Low Temp Hot Water in tunnel
• Remove and replaced tunnel lids for condensate pipe removal and replacement. 300 LF of condensate piping replacement
Chilled Water
• Overall campus chilled water systems engineering analysis.
• Extend 1600 LF of CHS/CHR (HDPE)
Low Temp Hot Heating Water
• Extend 1600 LF of Low Temperature Hot Water (140 Degree F)
Domestic Water
• Replace/Upgrade 2748 LF of domestic water
Medium Voltage Distribution
• Relocated switches and transformers to accommodate new building footprint. 750 LF of
medium voltage ductbank.
Fiber - IT Infrastructure
• Relocated campus infrastructure which had a hub configuration around Wyoming Hall.
• Relocation of CU - CSU and UW Fiber Loop
• 750 LF of new IT/Fiber ductbanks
